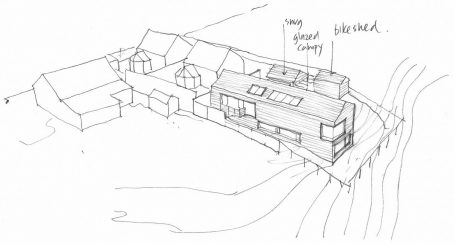The proposal is to demolish the existing stable and erect a new detached four bedroom house. The design of the house gives reference to this agricultural structure preserving its memory.
The site and surrounding area are part of the Brampton Conservation Area and therefore the design proposals have been prepared to be sympathetic to the unique character of the area which is described within the Area Appraisal as “urban fringe landscape”.
The house has been designed to respect the scale and morphology of the surrounding built context. The house sits back from the main road and away from the other dwellings.It nestles down into the site as the landscape steeply falls away to the west.
The neighbouring houses belong to the character of the town but the new proposed house addresses the countryside with views north to Scotland.
A dry-stone wall (constructed from reclaimed red sandstone from the former Brampton Methodist Chapel built in 1878) marks the boundary between the town and the countryside. In reference to the existing stable the new house has a shallow pitched, is finished in horizontal larch rainscreen cladding to the walls and roof with all gutters and down pipes concealed creating a modern agricultural aesthetic.
A high level of energy efficiency and sustainability will be achieved through a fabric first strategy which priorities materials and insulation to minimise heat loss and the amount of energy required to heat the house. A photovoltaic solar array is proposed to provide a source of sustainable electricity.




